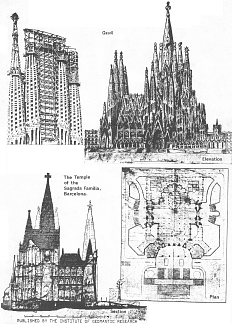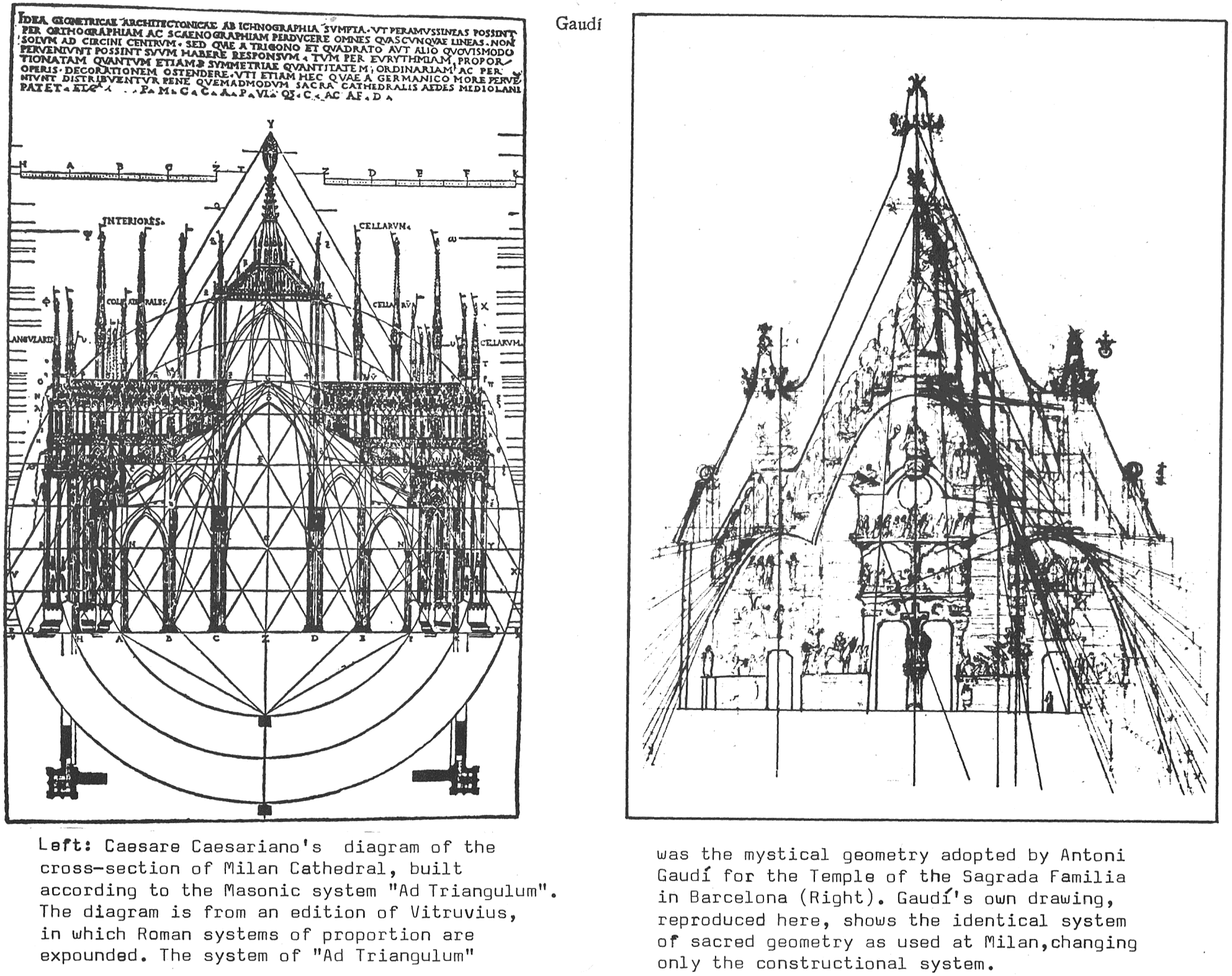
Journal of Geomancy vol. 1 no. 2, January 1977
{34}
The year 1977 marks the 125th anniversary of the birth of one of the most remarkable architects of the modern – indeed any – era. Antoni Gaudí constructed few works which still survive, and many of his extant buildings are either unfinished or have been modified. One can look in vain for the name Gaudí in mystical or geomantic publications – his life’s works are usually illustrated in architectural books as oddities, curios and the works of an eccentric madman. If they are ever categorized, they are placed in the pigeonhole of “art nouveau”, a useless definition, as his buildings pre- and post-date that architectural movement, if movement it can be called.
However, despite this almost total neglect as anything but a phenomenon of individualism, Gaudí stands as one of the major mystical architects of the modern age. His major works were all carried out in and around Barcelona, capital city of Catalonia, at present occupied by Spain, the first reason for his mystical obscurity. Secondly, he was a Roman Catholic mystic of the first order – an unpopular attribute in Northern Europe, and one which spelt doom for much of his work in Barcelona during the Anarchist revolution of 1936. Thirdly, much of his work was never finished, owing to its long-term visionary character, and fourthly, architects, versed only in the self-styled Modern Movement, compare his works with the modern architecture of Loos, Gropius and Oud, which was being built towards the end of Gaudí’s life, when he was building the Expiatory Temple of the Sacred Family (Sagrada Familia).
When Gaudí’s background and intense religious belief are taken into account, startling new facts emerge as to his position in the geomantic tradition. Despite the ravages of the Spanish Civil War, enough has survived to ensure Gaudí’s fame. During his long life (1852–1926), he was involved with several major projects, several of them ecclesiastical. After constructing several palaces and houses for industrialists and ecclesiastics, Gaudí was entrusted with the construction of a massive expiatory temple in Barcelona, the Sagrada Familia, intended to represent the renaissance of the city. This building, which occupied the latter part of his life, was a modern counterpart of mediaeval mystical architecture, like King’s College Chapel, Chartres Cathedral or Lincoln Cathedral.
Originally designed by Paula del Villar, it was commenced in 1882. After arguments with the patron’s advisor, Villar resigned the post of architect, and Gaudí was appointed. Already well known for his religious buildings and fittings such as the altar at the College of Jesus and Mary at Tarragona, the church of the Benedictine Convent of Villaricos and the Camarin of the Virgin at Montserrat, Gaudí modified the design and plan of the Sagrada Familia in tune with his own ideas. Building of the Sagrada Familia continued, but to the new plans (see cover illustrations). The apse partially completed by Villar was retained, but a new constructional system was added, along with a comprehensive system of symbolism and geometry.
Just as the mediaeval cathedrals often took centuries to complete, so the Sagrada Familia was conceived in the same ethos – the finest workmanship, the finest materials – to the glory of God. As construction went ahead, Gaudí took on many other architectural and geomantic projects. Between 1889 and 1894, he designed and built the College of Santa Teresa of Jesus in the Calle de Granduxer in Barcelona. This building is remarkable in being the first ever to use parabolic arches in its construction.
His finest geomantically-determined work was not strictly a building. Between 1900 and 1914, he designed and executed a park for his wealthy patron Eusebio Güell. Known as the Park Güell, it has been called one of the most brilliant, unrestrained and yet most controlled and rational works of art of our century, seen by architects and art historians as the {35} most complete expression of landscape gardening – an extension of the formal layouts of the sixteenth and seventeenth century. However, what is not realized by art historians is that these sixteenth and seventeenth century layouts were themselves derived from the geomantically-designed layouts of the late Middle Ages, the end of a millennia-old tradition. Gaudí’s work, when seen in this light, takes on a new significance. The Park Güell fulfils all the criteria for a geomantic work, modifying nature to create a new environment which merges with, rather than destroys, the natural. A rational system of geometry underlies the sinuous, natural forms, just as the universal geometry underlies the structure of all matter in the universe. The Park remains intact today, one of the last geomantic works erected in Europe,
A major ecclesiastical edifice, of which only the crypt was ever built, was Gaudí’s chapel of Sta. Coloma, at Cervelló in Barcelona. In its positioning and from surviving drawings of it as it would have been when complete, it is seen to grow organically from the place selected, an enhancement of its site rather than a ‘sore thumb’ as modern architecture would be. All the time the Sagrada Familia was an ongoing project, Gaudí continued with other projects, those which survive being still tourist attractions and remarkable edifices in themselves. One project, which still exists as a building, but which was never completed as the architect wanted it, was the Casa Milá, known universally as ‘La Pedrera’ (the stone quarry), which was built between 1905 and 1910. Without a single straight wall, the building is like a solidified wave, ebbing and flowing. Seven storeys in height, it was to have been, in Gaudí’s concept, a public monument to the Virgin of the Rosary, and was to have had a vast statue of the Virgin on the top, the seven-storey building acting merely as a monstrous plinth.
Like many of his visionary projects, the Virgin remained unbuilt. The anarchist insurrections of July 1909 (Semana Trágica) led to the proletarian hatred of the repression endorsed by the church being vented on the buildings and members of the Church. The army and police put down the spontaneous uprising with bloody brutality, reinforcing the hate. Gaudí’s patron, fearing lest his building should be mistaken as belonging to the Church, forbade the construction of the monster Virgin.
Despite these works, which by themselves would place Gaudí in the position of a phenomenon, he is remembered mainly for the Sagrada Familia. In this massive visionary work, Gaudí attempted, by applying the ancient masonic and geomantic principles, to create the Great Work, a building which embodied in its structure, geometry, positioning and ornament the principles underlying Creation. Using the images of the macrocosm, the Sagrada Familia was the creation of the microcosm. Only one entrance-façade, along with its bell-towers, has so far been built. The photograph on the cover of the Journal (top left) shows the towers as they were at the time of the architect’s death in 1926.
Gaudí’s original drawings, reproduced on the cover, show an amazing construction, one which would take a century and more to realize. Based on a double square, the groundplan reproduces the ancient system of ‘ad quadratum’, the system used in mediaeval Romanesque and gothic cathedrals (see J. Geomancy 1/1). Gaudí carefully worked out the elevations visible from all angles, and harmonized the proportions in accordance with the other masonic geometrical system ‘ad triangulum.’ The cross-sections reproduced here show a correlation in working methods. On the left is the cross-section of Milan Cathedral, which embodies in its proportions the system ‘ad triangulum.’ On the right is Gaudí’s drawing of the cross-section of the Sagrada Familia, in which his revolutionary parabolic-stressing mechanisms (which obviated the necessity for gothic-style buttresses) is combined with the ancient ‘ad triangulum’ system. A close similarity to Milan. In Gaudí’s words “… we do not copy the forms, but we are able to endow them with a precise character which retains their spirit”.

{36}
After 1914, Gaudí’s life revolved around the Sagrada Familia. He moved into a small room at the site offices, and concerned himself only with his religious devotions and the work in hand. Conceived as the Great Work, a mystical poem in stone and glass, the Sagrada Familia was supremely an organic work, whose every part was related to the other, under the sole control of the great architect. Each part of the church had its own thematic continuity, linked to the liturgical rules of Roman Catholicism. Apart from the crypt, by the time of his death in 1926 (knocked down by a tram), Gaudí had built the Portal of the Nativity, and the four bell-towers, which today are the worldwide symbol, not only of the architect, but also of the city of Barcelona. Symbolic carvings bristle all over the surface of the façade, many being made from moulds taken from living models. Others, higher up, are formed from models which were photographically modified so that foreshortening would not alter their visible proportions. All these are integrated in a total synthesis of mammoth mystical proportions, exalting God and man beyond the level of everyday existence into a world of revelation.
The transcendent nature of Gaudí’s building operations is apparent from the illustrations reproduced here. Only a visionary mystic would attempt such a work. In some countries, attempting such a work would have been doomed under the welter of rigid bureaucratic planning permissions – in fact the same applies to the mediaeval cathedrals – would they be permitted today? The spirit has gone from modern churches – they are mere shells of concrete or brick, worthy as bus stations or factories, but lacking the geomantic arts and sacred geometry of former times.
To deal with the works and principles of a true master like Gaudí in such a short article is merely scratching the surface. Much of his work was destroyed in 1936, but some of his writings survive. Being in Catalan, they are not available to the English-speaking researcher. However, here is such a unique figure in modern architectural practice that further research from a geomantic direction is rendered essential. His architecture may have not influenced others, as did Gropius, Le Corbusier, van der Rohe et al., but his principles, methods of selecting sites and techniques may prove more important by far in the long run. Dismissed by the materialist as superstition, geomancy has been thrown out, like the baby with the bathwater, with those elements which are superstition in the pejorative sense of the word. Gaudí makes a good starting-point for the re-recognition of the useful side of geomancy, the study and use in everyday life of which the Institute of Geomantic Research was formed to assist. Anyone with an interest in Gaudí and his principles is urged to contact the author at I.G.R.