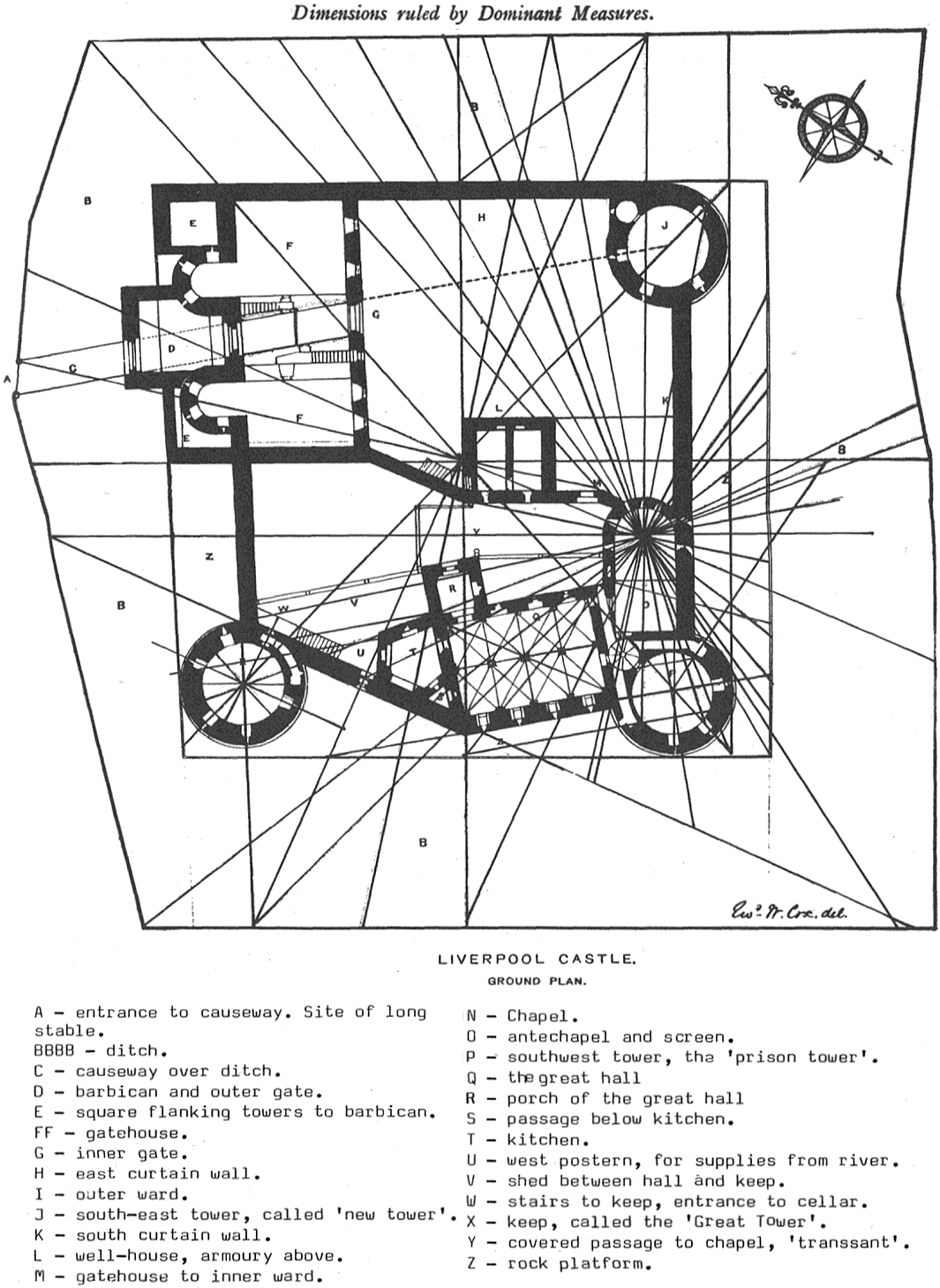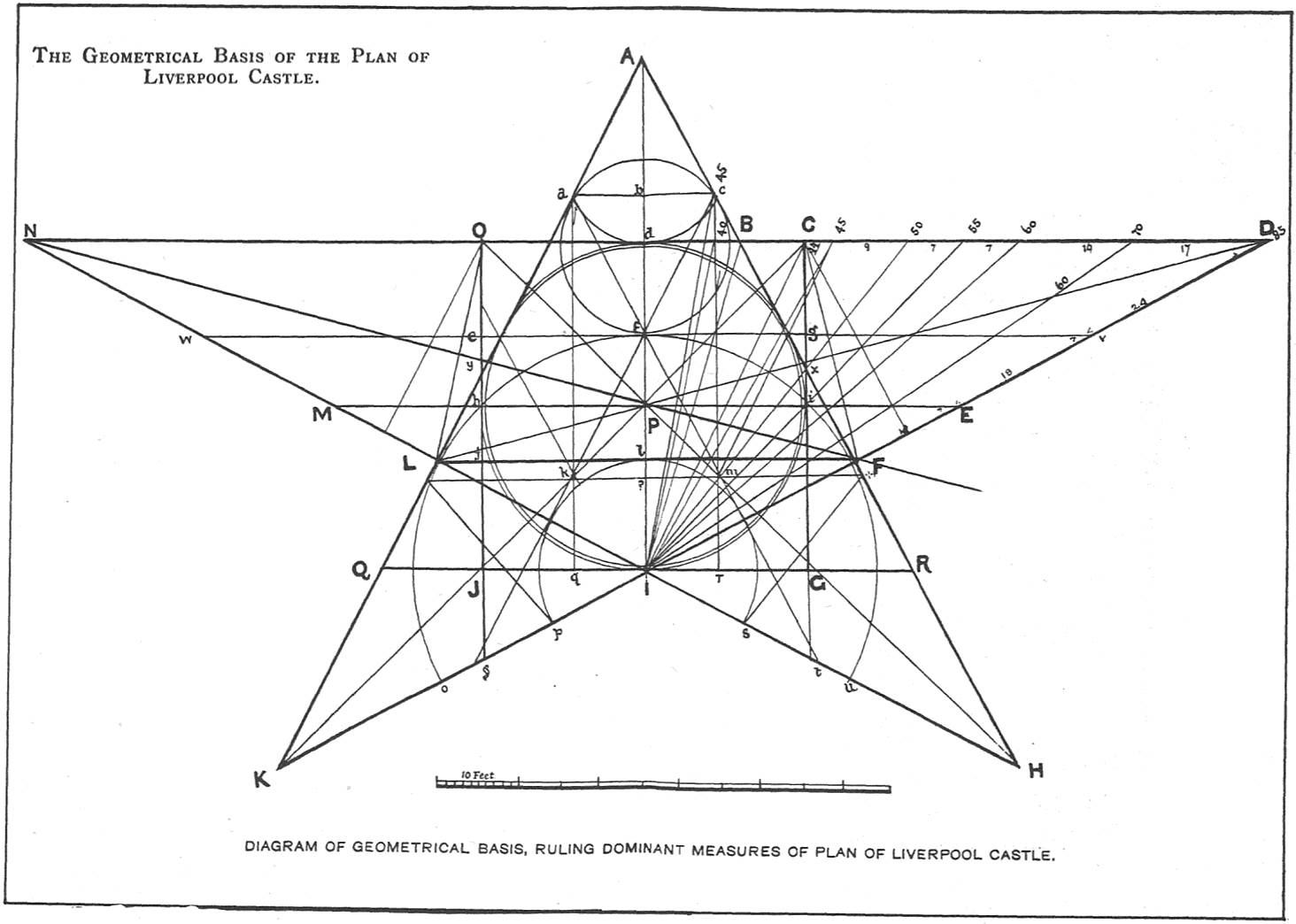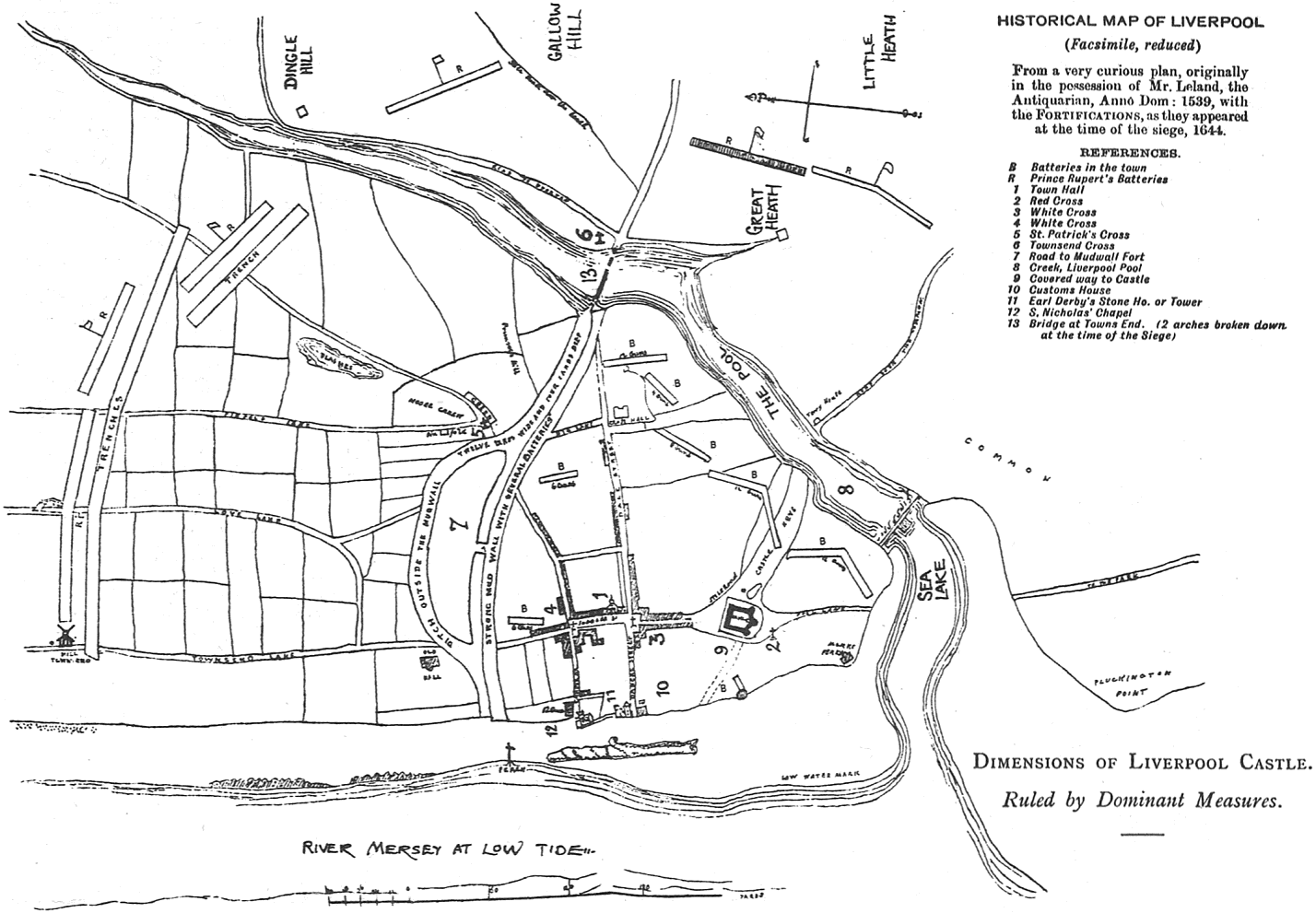
Journal of Geomancy vol. 3 no. 4, July 1979
Extracts from Edward W. Cox, “An attempt to recover the plans of the castle of Liverpool from authentic records; considered in connexion with mediæval princples of defence and construction”, Transactions of the Historic Society of Lancashire and Cheshire, vol. 42, pp. 195–254 (1890; published 1892). The whole of the 1890 Transactions can be downloaded as a PDF file free of charge (it doesn’t seem possible to download only one article). – MB, March 2016
{94}
Editor’s note: We present here another unknown work from a forgotten researcher: Edward W. Cox, a Liverpool antiquarian who wrote in the 1890s. The following is edited from Liverpool Castle, in which he decoded the geometry and dominant harmonic numbers within these ancient fabrics.
Proportionate numbers and measures lie at the foundation of almost every condition of nature, of science and of art, and they are a common principle whose development, in innumerable directions, is the secret of the harmony that pervades them, whether taken as distinct units or in their concords with each other. It follows naturally that he who has solved the problem of what constitutes true, abstract, harmonic number has in his grasp an unrivalled power of understanding and controlling the material principles of most of the sciences and arts. Few, if any, men could be expected to possess so vast a capacity as to enable them to apply the rule – even if they knew it perfectly – beyond the narrow limits of their own experience and research. In the arts of construction, the knowledge of such principles appears to have been wider and more systematic than what is now held by ourselves, and that what is with us almost less than a tradition was with the masters and artificers of many early civilizations a living and creative source of art, having its well-understood laws, by which the results they strove for were attained with certainty; while we, so far from recognizing them as theoretical principles, barely understand that such laws have any existence.
In construction it is apparent that harmonic numbers and measures result in symmetrical or harmonious geometrical form, and if both these systems be present in the work to which they are applied, and if they issue at the same time in a perfect fitness of purpose in the construction wherein they are used, the designer of such work may be held to be a true master of his craft. It is by no means alleged, however, that all ancient work shows equal traces of this power; for the art of construction, like the human race itself, has its periods of decadence and revival, of invention, of loss and rediscovery.
The tendency of the knowledge of such principles is to crystallize into codes of measure, proportion, or form, that may be used without actual knowledge of their original principles; and though the work that results shows to some degree that the principles once existed, it declines from code to copyism and unmeaning convention, and finally expires.
Undoubtedly, in our own land, the dissolution of the monasteries at the reformation gave a fatal blow to an art already in decadence, but still living; and the great rebellion finished the work of extinction of system. The crude and heterogeneous masses of imitative or artless works that have since been evolved, can only give proof of this, if any were needed, that man’s handiwork shews us his theology, his moral status, and his culture, till it reaches its nadir in the art of the early part of the present century (19th – ed.).
It is time, after this very imperfect sketch of the general evidences of the existence of fixed systems of proportion and design, to show how far Liverpool Castle bears out this theory and the method on which its designer laid down his plans. It must be borne in mind that our plans were first laid down upon the lines obtained from the maps and surveys of an official character, in which dimensions are accurately stated and found to be in agreement with each other, but without relation to any theory of harmony; and that the result was found to be a building drawn to dominant numbers, based on the figures three and five, in every line and detail, with, in many cases, a multiplier of eleven, and these counter-check and vouch for the plans by their perfect congruity. The castle does not stand square with the points of the compass, but is thrown about 11 degrees to the east. The base lines are laid down upon two centres, one being the centre of the castle, the other the centre of the chord of the apse of the chapel; the site of the altar would {97} be upon this spot.

A list of measurements of differing dimensions and distances is appended, showing how far this theory of harmonious dominant numbers applies to Liverpool Castle. A little trouble in testing these upon the plan will show that the points so measured are in no wise accidental, but that they all mark not only quite definite features but subserve very fully to frame the triangulations of cover and mutual support of the scheme of flanking defence of position.
Not the least remarkable part of this plan is to be found in the fact that most of the more important lines, both of measurement and construction, radiate from the centre of the altar of the chapel. Even when at first sight there appears to be a departure from these principles of measurement, as in the case of the house in the castle, given in the survey of 1663 as 8 yards frontage, it will be found that the diagonals of these features have been taken and that they fall into harmony with the dominant numbers. It would be wearisome to recapitulate all the measures that have been made, amounting to many hundreds. Suffice it to say that all were found in agreement with the given scales; there were no discords, each tower and curtain wall and hall and gate, each window, each angle and bend of the moat answered truly to the test, and gave at the same time its rhythmic measure and some useful feature of fortification. It may well be supposed that we should find in the plans of fortresses that they are worked from purely geometrical designs, as there is less room for the symbolism of measures and forms than in ecclesiastical work.
The idea, too long prevalent, that our mediaeval craftsmen wrought without plan or design from the promptings of fickle fancy, or by happy accident, is a mistake. Rather it would seem that they were so far masters of the inward principles of their art, that they could mould every detail at their will, by known rules, to perfect use, such as they desired, and to symmetry and beauty the like of which our own age vainly strives after.
The true position of the porch of the hall, that of the kitchen, and the covered passage and shed in the inner ward, were only determined with certainty after careful examination of the list of repairs dated 1476, previously referred to, and the plan was completed step by step from the various records and measures.
These features of the plan were carefully fitted to the places in which the well-known principles of mediaeval building would place them, and they were not only found to fill the previously blank spaces, and to adapt themselves to the system of measurements, but in adapting them to the best defensive lines, by which adjacent buildings would flank them, suggestions of the geometrical basis of the design of the castle were made strongly apparent by this completion of the plan. In the previous part of the investigation it was clear that certain definite triangles laid on the radiating lines, drawn from the centres of the chapel and of the castle, marked out the relative positions of its features, their measures and distances. The completion of the plan enabled me to combine these into a regular figure, which proved to be a pentacle, or five-pointed star, of peculiar proportions. The central and upper angle is one of 55 degrees. By laying this down on the same scale as the plan of the castle, and measuring off 55 feet on each side, and drawing across them at right angles, a line that meets the prolongations of the sides of the angles 55 degrees downwards, the two lower limbs of the pentacle are given; and by joining the upper prolongations of the lines of the right angles by a horizontal line of 150 feet in length the pentacle is completed. If the figure be laid upon the plan of the castle in almost any direction, but more especially on the radiating lines from the two centres of the plan, in such a way that any two of the points or inner angles measure any feature in the castle, it will be found that the remaining points and angles will, nearly always, simultaneously measure other perfectly definite points of the plan. It would appear from this experiment that the geometrical figure that evolved the series of numbers ruling the construction of the castle has been discovered, and it is a strong confirmation of the ancient theory, that proportion had a geometrical basis corresponding with mathematical proportions. This also adds to the given plans a further voucher for their being used in the structure.

A still further examination of this figure and its combination of various angles has revealed other features. It proves to be evolved from a circle, a square, and a triangle, and these are harmonized in a very ingenious way; it contains, therefore the elements of the traditional figures upon which the theory of the perfect proportion of the human frame was said to have been founded by the Greek sculptors. The following measures found in the pentacle will apply to those of Liverpool Castle.
{98}
From centre of east curtain to angle of west front (centre).
From westernmost side of keep to east side of square north-east tower.
From angle at junction of hall and chapel to outer line of east ditch.
From gateway of barbican to outer line of west ditch.
From entrance of causeway to south-west angle of ditch.
From centre of castle to north-east corner of ditch.
From barbican gateway to south curtain.
From north side square north-east tower to outside south-east tower.
From centre of inner porch door of hall to southwest angle of ditch.
From centre of south-west tower to centre of outer gateway.
From centre of keep to south-east tower, at the line of the oblique gate passage.
From centre of south-east tower to north-west angle of barbican.
From centre of apse of chapel to north-east angle of gatehouse.
From south-west corner of chapel to south-east corner of gatehouse.
From centre of kitchen fireplace to north-east angle of east square tower.
From centre of kitchen fireplace to junction of southeast tower and curtain.
From centre of semi-circular cast tower of gatehouse to centre of stair turret of south-west tower.
From outer gate of barbican to inner gate (inside measure).
From north wall of house to inner face of south curtain.
From north wall of house to north curtain.
From north wall of house to centre of north end of hall.
From north wall of house to centre of kitchen. From north wall of house to centre of hall.
From north wall of house to door of chapel.
(The last 6 measures are from the centre of the castle.)
From centre of east tower to south-east angle of house.
From exterior of south-east tower to junction of house and wall dividing the outer and inner ward.
From centre of gate to inner ward to centre of south-west tower.
From centre of west end of chapel to north end of hall.
From centre of south-west tower to north-west angle of hall.
From inner face of curtain wall to keep.
From north angle of kitchen to line of north platform.
From centre of keep to north-west inner angle of hall.
From east side of keep to west side of west gate-tower.
From centre of west gate-tower to north-east angle of gate-tower.
From square east tower, north-east angle, to southeast angle of gatehouse.
From centre of apse of chapel to north wall of hall porch.
From centre of castle to centre of hall.
From centre of main staircase to centre of kitchen. From south curtain, from junction of apse of chapel, to south-east tower, &c., &c.
Outer diameter of three large round towers.
Mean breadth of gatehouse centre to centre of wall.
East angle of gatehouse to west side of gate-tower.
East side of east gatehouse to west side of west gate-tower.
Centre to centre of semi-circular gate-towers.
Diagonals of barbican.
Exterior barbican gate to interior main outer gate.
Centre of gatehouse to east end and west end (interior).
Length of chapel (interior).
Breadth of hall (exterior).
South wall of house to south curtain (centres of walls).
Gate to inner ward to angle of outer wall.
Same angle to inner angle of gatehouse.
Centre of inner main gate to west wall of gatehouse.
East side of outer main gate to inner angle of gatehouse.
West postern gate to north-west angle of curtain.
Diagonals of house in centre of castle.
North-east angle of house to main gate.
Centre of apse of chapel to centre of main stairs.
Centre of keep to west postern.
North angle of kitchen to angle (inner) north-west curtain.
Breadth of platform from gatehouse to curtain.
Projection of gate-towers from line of curtain.
Jambs of main gate to east and west interiors of gate-towers.
Diagonals of two rooms of house covering well.
Diagonals of interior north-cast square flanking tower.
Portcullis in main gate passage to outer and inner gates.
Interior breadth of chapel.
Breadth of chapel.
Four sides of pentagonal kitchen.
Centre of south-west tower to centre of main stairs.
Breadth and projection of porch of hall.
Portcullis to outer and inner gateways.
Breadth of wood-covered passage to chapel—length three spans, 15 feet each.
Shed over keep cellar and kitchen entrance, three spans of 15 feet each.
Diagonals of north-cast square tower and projection of ditto and west flanker of barbican.
Centre of kitchen to exterior west postern.
Length of passage to main stair, also from main stair to garderobe.
{99}
