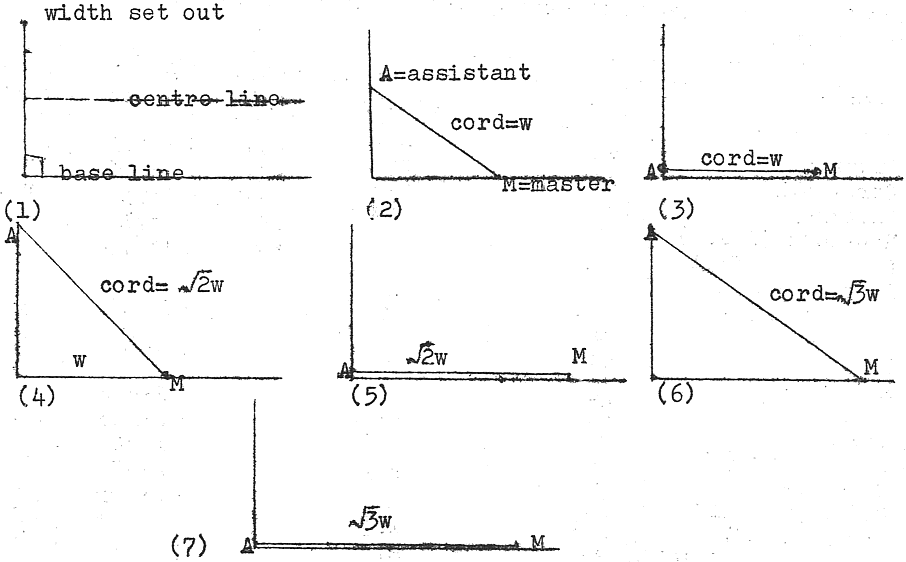
Journal of Geomancy vol. 1 no. 4, July 1977
Based on an article by L.S. Harley in the Essex Naturalist, older issues of which can be viewed free online. For further discussion, see E.A. Rudge’s article and Harley’s rejoinder. – MB, October 2015
{75}
Archaeologists and Art Historians, in their studies of ancient structures, rarely credit the builders with any more knowledge than the analysts themselves. Steeped in the heady atmosphere of University life, they forget that their knowledge, however vast and detailed, is restricted when confronted with all that has been and all that can be. Education moulds the minds of the next generation to the patterns of the present, and it is therefore not surprising to observe that those following the above professions are almost to a person ignorant of magical and esoteric lore. If they are even aware of it, it is dismissed as irrelevant superstition, worthless knowledge to be ranked with the latest pop record or football star, fit only for the trash bin. And it is here that they are missing an important factor in the past – the place of techniques which, though primitive by present-day alternative methods, are sophisticated uses of the limited resources then available.
Although the academics would not touch it with a barge-pole (5½ yards?), metrology can demonstrate the lost techniques of the (to us) alien past – an era as different as another planet. The following list was compiled by Laurence S. Harley in 1953, and demonstrates clearly the use of a geometric technique which, surviving in Masonic lore, would be treated with the utmost scepticism by Academe. It shows the length to width ratio of the naves of early Essex churches, and their remarkable geometrical properties.
| Church | Nave length (feet) | Nave width (feet) | ratio W/L | Length Width | nearest sq. root |
|---|---|---|---|---|---|
| Inworth | 33 | 19¾ | ·59 | 1·671 | √3 = 1·732 |
| Strethall | 26 | 15½ | ·59 | 1·676 | „ „ |
| Chickney | 31–2 | 18 | ·58(av) | 1·75 | „ „ |
| Hadstock (Saxon) | 36½ | 21½ | ·59 | 1·71 | „ „ |
| Little Bardfield | 33½ | 20 | ·59 | 1·675 | „ „ |
| Fobbing (to end of Saxon Wall) | 35¾ | 20½ | 1·748 | „ „ | |
| Corringham | 31 | 17½ | 1·77 | „ „ | |
| White Roding | 43 | 25 | 1·72 | „ „ | |
| Hadstock (present length) | 57 | 21½ | 2·644 | √7 = 2·645 | |
| Sturmer | 36 | 17 (irregular) | 2·118 | √4 = 2·0 | |
| Tollesbury (11C) | 41¾ | 21½ | 1·94 | √4= 2·0 | |
| Wethersfield | 50 | 20½ | 2·43 | √6 = 2·445 | |
| Hadleigh (11C) | 56 | 24 | 2·335 | √5= 2·236 | |
| Ulting (13C) | 27½ | 18½ | 1·488 | √2 = 1·414 | |
| Greensted (AD 1013) | 29 | 17 | 1.71 | √3 = 1·732 |
The first five examples in this list are from the Royal Commission on Historic Monuments list, in which the. author remarks “The uniformity in the proportion of width to length in five instances (all pre-Conquest) is so remarkable and perhaps significant that the details are appended”. Harley noted that the uniform ratio was significantly near to 0·577, the inverse of √3.
This geometrical proportion probably arose £rom the method of laying out the foundation-trenches by means of the {76} cord, a technique used in sacred geometry since ancient Egyptian times, if not earlier.
The orientation of the centre-line of the church having been derived by direct observation of sunrise from the previously-divined omphalos, the Master Mason would mark off the necessary width of nave from the south end of the line. With an assistant holding the end of a long cord, the Master would mark off along the oriented base -line a distance equal to the necessary width of the nave. The assistant would then walk to the north end of the first line (north–south), paying out more cord to the stationary Master. Marking the cord at that length, the assistant then went back to the starting-point, while the Master moved along the line until the cord was again taut. He would then be √3 widths from the starting-point.
The Master and assistant would then repeat the procedure, the Master ending up √3 widths from the starting-point. The nave’s rectangle would then be completed by using the cord to check the equality of the diagonals.

In addition to the more common √3 churches, Harley lists several others with more unusual geometry, which may have been laid out using extensions of the technique. The origin of the method is certainly in the Saxon period, as Norman church naves in the area are generally the basic ‘ad quadratum’ double-square.
The divergence in use of layout methods in Saxon and later church building points to two different schools of Masonry. Charpentier, in “The Mysteries of Chartres Cathedral” (RILKO), alludes to the use of the cord in the layout, and there is also evidence for its use in King’s College Chapel, Cambridge. Further research into the occurrence of √3 ratios may bring to light some hitherto-unsuspected conclusions.